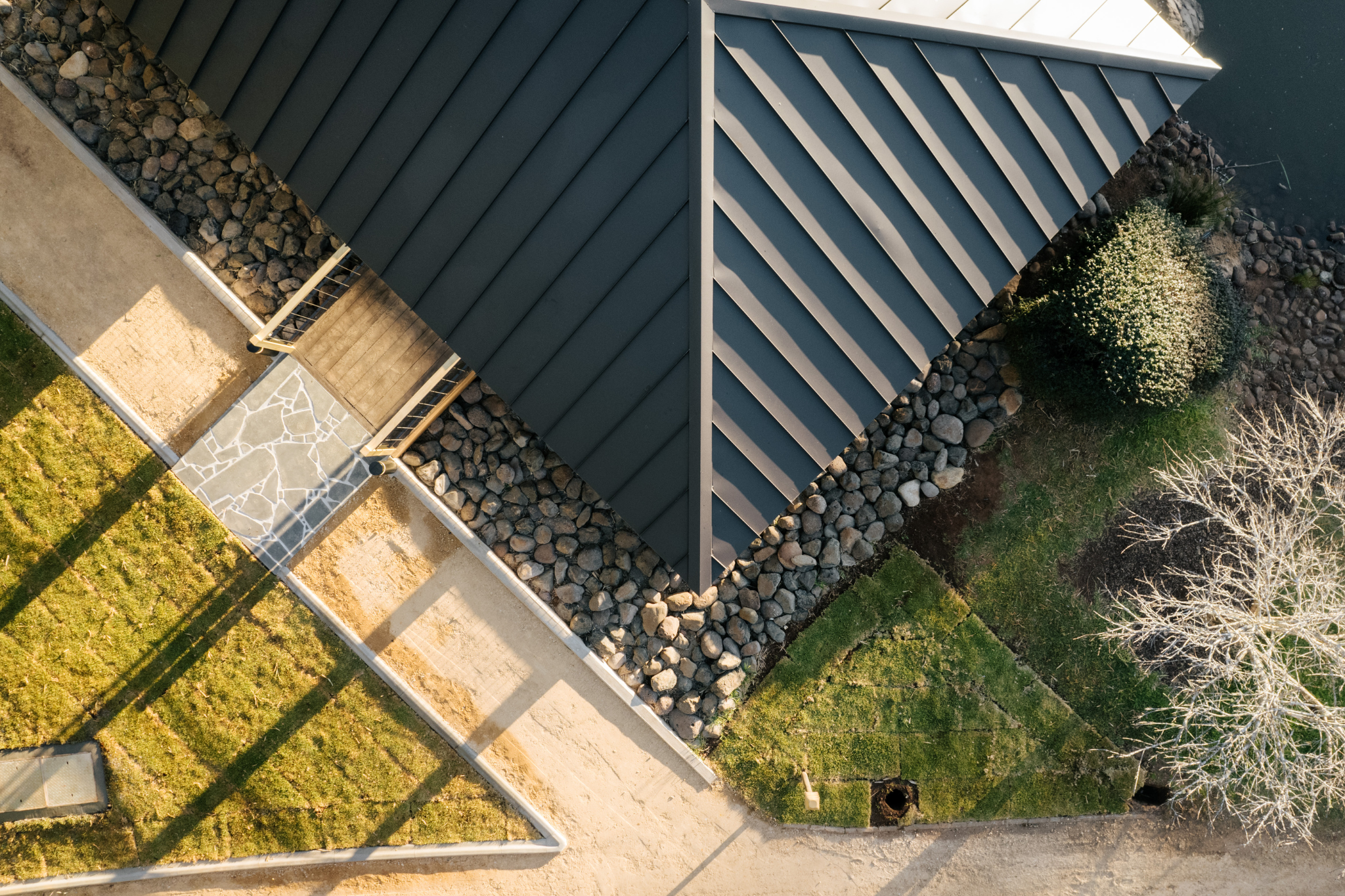
Japanese Pavillion
Toowoomba, Queensland
LOCATION
Toowoomba, Queensland
CLIENT
UniSQ
ARCHITECT
Feather & Lawry Design
DELIVERABLES
Concept
Schematic Design
Design Development
Contract Documentation Phases
A store is screened in traditional screens with the tatami proportional system 1x1 and 2x1 etc is used throughout to harmonise the space creating a rhythmic system a continuity of the traditions of this design methodology.
Feather & Lawry were responsible for Concept Design, Schematic Design, Design Development & Contract Documentation phases. Feather & Lawry acted as design manager to guide the delivery of sub-consultant services throughout all project phases.
The meditative structure is constructed on a raised wooden platform, which creates the illusion that it is serenely floating above the surrounding stones and lake. Inside, minimal fixed furnishings—tatami floor mats constructed as timber boards and screens help to establish a contemplative mood.
The pavilion is surrounded by dense vegetation, which is isolated from the surrounding environment. Natural materials are used to form a rich visual and tactile experience. The entry ramp provides an equitable space linking across a bridge to the floating tea house. Built in seats wrap around the perimeter providing as safe activated edge where you can listen sound of flowing water in the waterfall. The surrounding scenery is invited into the space with a new bespoke garden adding value to the entire perimeter experience.





