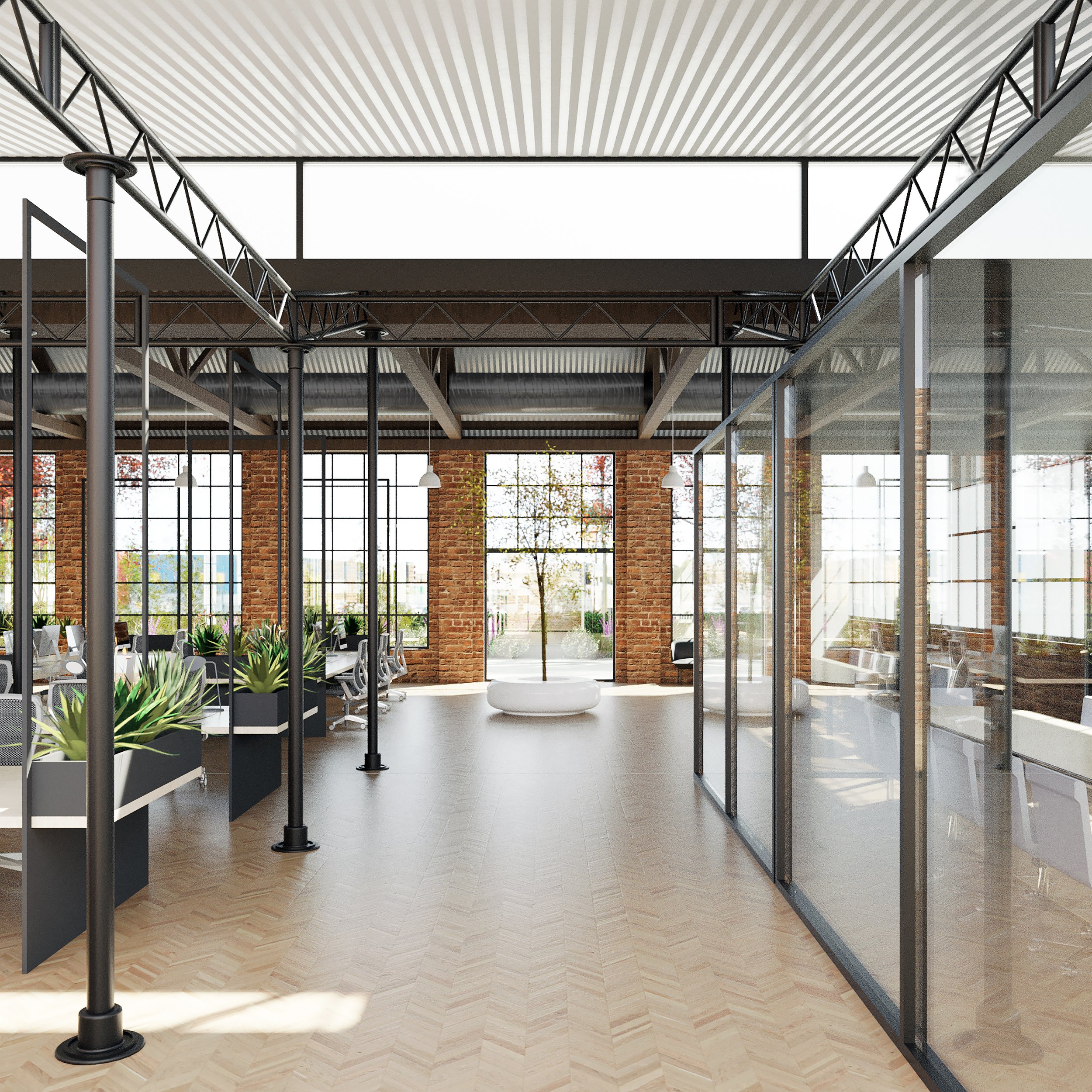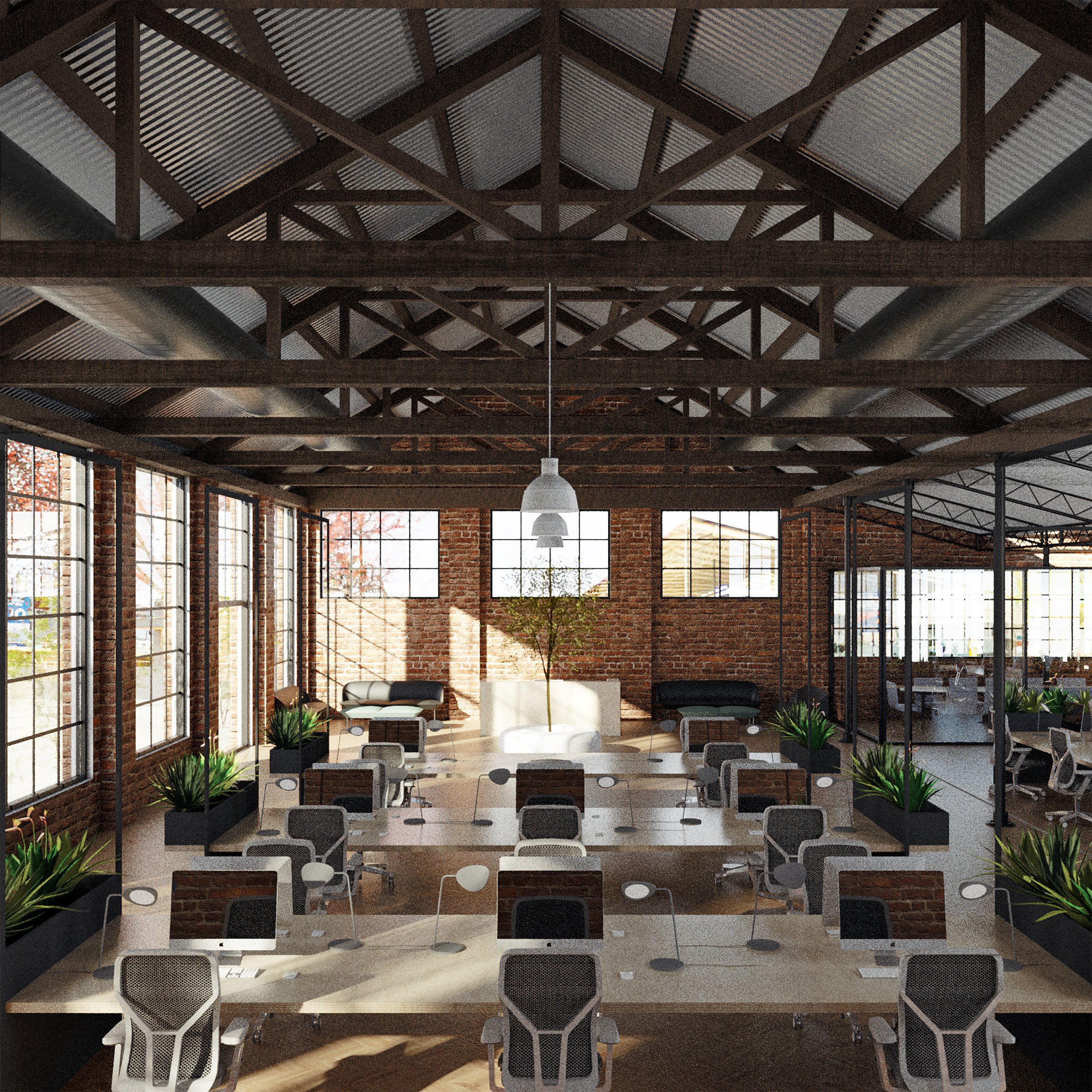
INDUSTRIAL OFFICE
The design aims to reveal the historic fabric of the building by exposing the original steel and brickwork; the various alterations in the past; and by contrast, the new construction work whose finishes are mainly oak, steel and glass. This creates a clear history for the building moving forward.
The ground floor is intended for open office activities with a flexible but modular, clear open space. There are multiple movable partitions, translucent and transparent which have multiple possible positions. The existing structural truss frames painted black provide endless flexibility depending on the different requirements of each activity, the spaces can be easily adapted by the various combinations available. The use of natural wood on the !loor and exposing the heritage brick adds warmth to the open areas.
Using the available trussed industrial volume mature trees as seating planters are located throughout the axial alignments encouraging informal interaction as well as providing desire lines throughout the open plan spaces. Proposed workstations integrate planting with frames incorporating lights providing scale and intimacy for the various zones.



