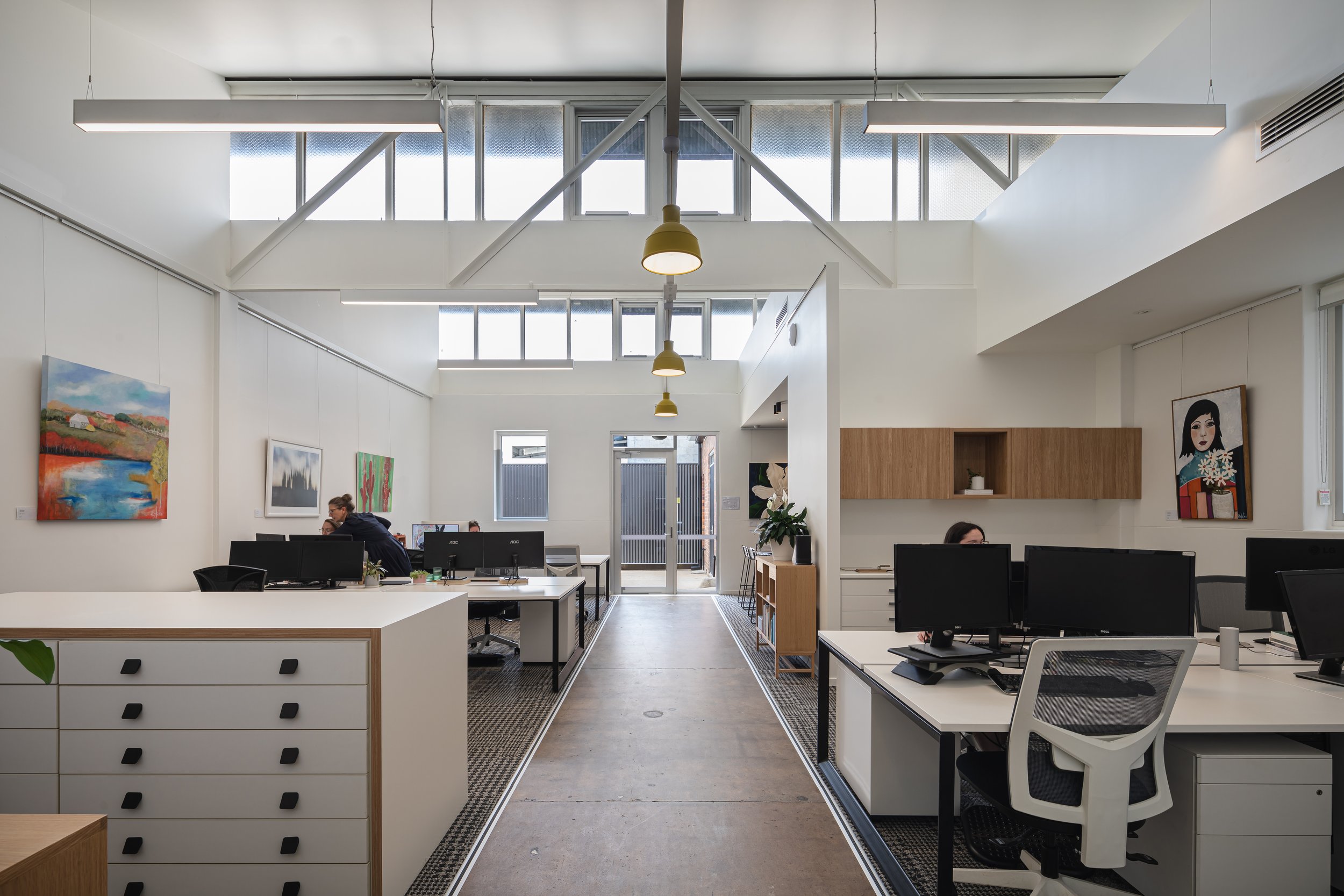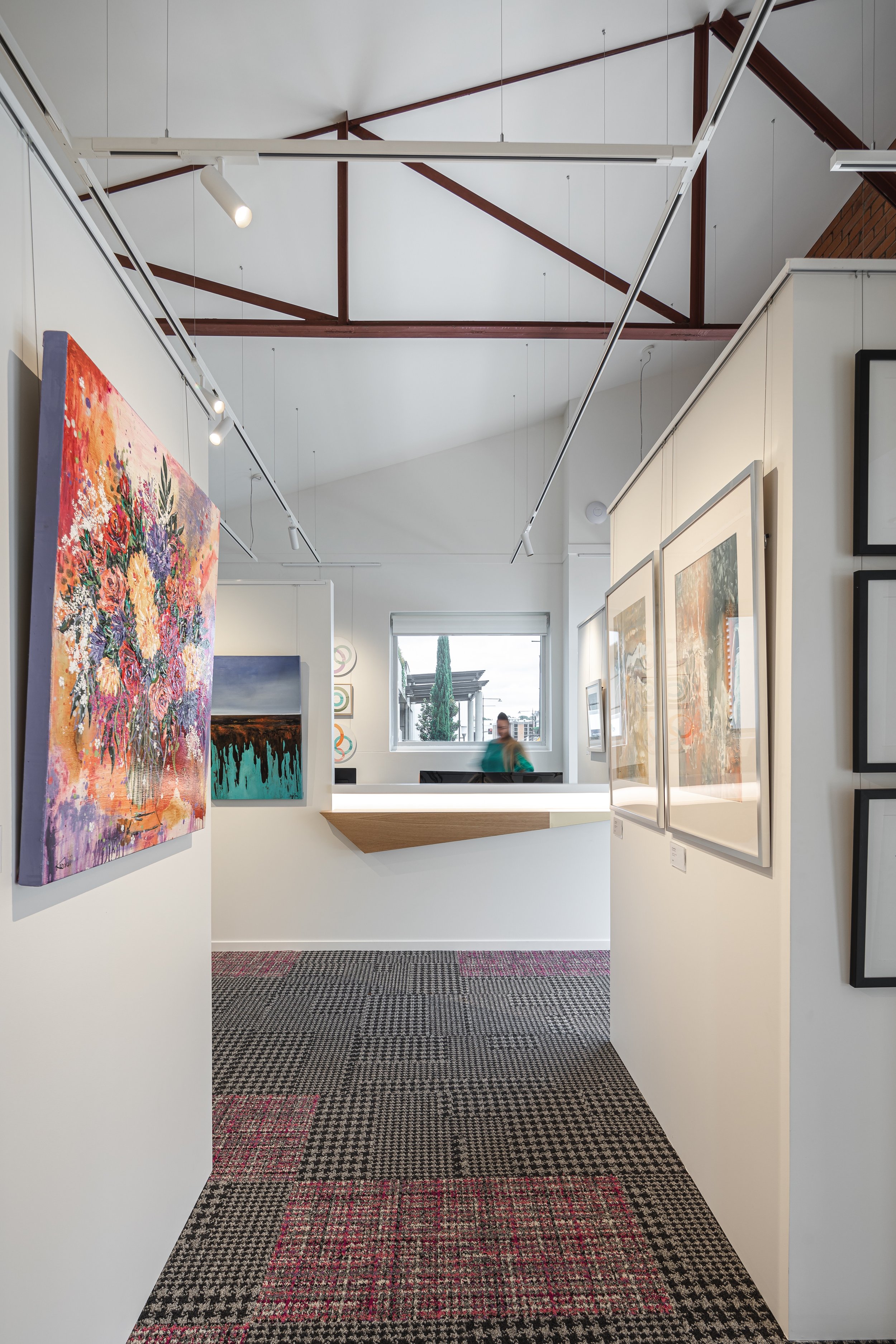
DESIGN GALLERY
An existing sawtooth roof industrial workshop has been converted into a contemporary open plan architecture and interior design office with an entry art gallery and reception space. The design embraces the industrial framework and materials, delivering a calm, considered retreat. The varying uses are carefully demarcated whilst maintaining the generous volumes and sense of openness to all the spaces.
The central structural steel trusses and axis is highlighted as the circulation spine with the original concrete polished to form a runway embracing the age and natural weathering. An office pod and meeting room form a threshold between the gallery and the open plan office beyond managing sight lines whilst providing a glimpse into the courtyard space beyond. White plasterboard offsets the original brick with dark intimate joinery forming private refuge spaces.
Photo Credit: Cam Murchison Photography.




