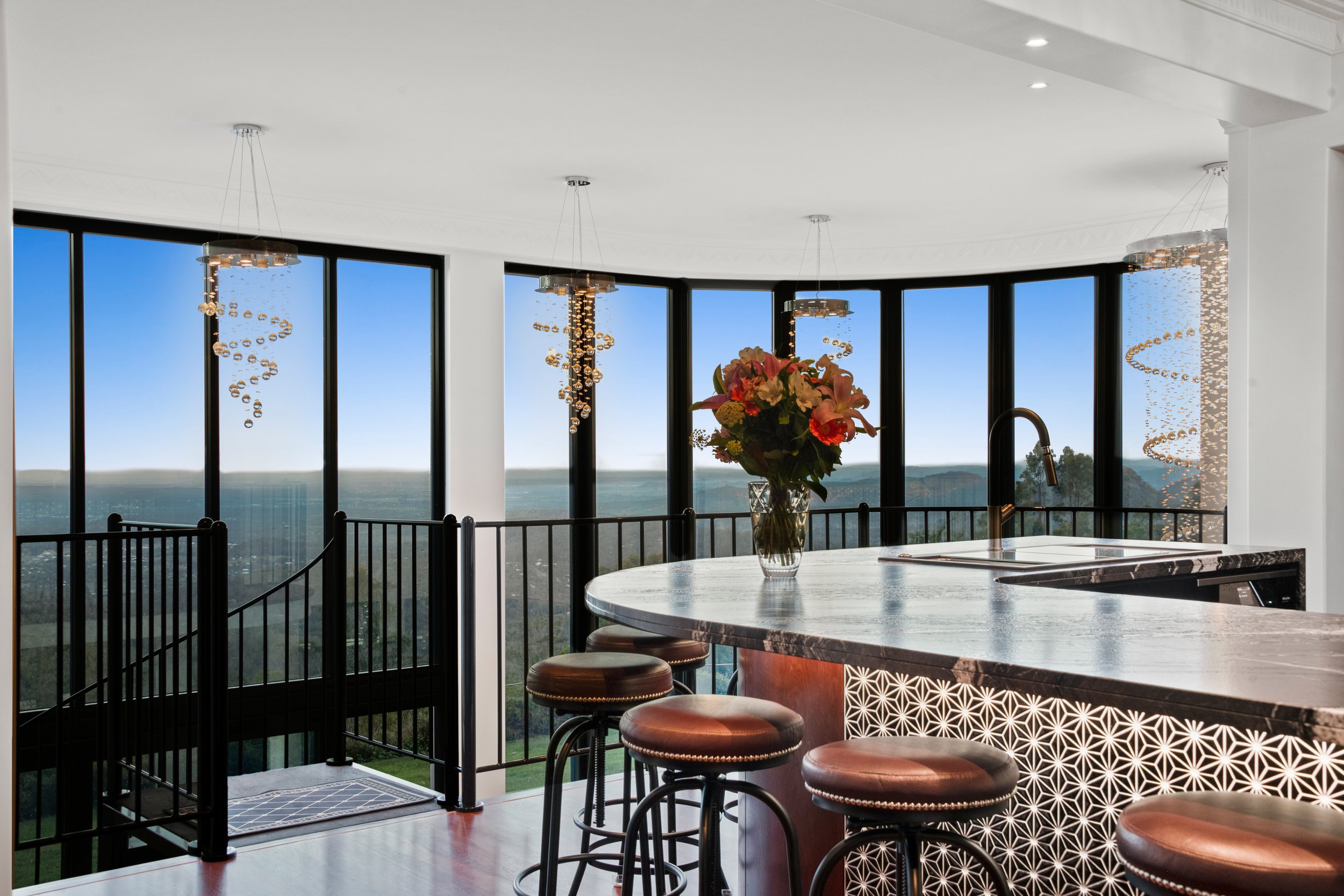
GUYONG RENOVATION
Feather & Lawry worked with the client to revitalise this heritage art deco building. The additions faithfully follow the spirit of the original residence providing a coherent final form. Generous glazing throughout all the eastern rooms captures the scenic outlook from the escarpment location.
-
A new double height conservatory links the varying entertaining spaces with a a dynamic spiral staircase the centrepiece. The design offers protection from the strong easterly winds in this exposed location whilst providing discrete connections to terraces on the varying levels.
An opulent expressive interior design complements the values of the client with the design flourishes taking cues from the art deco heritage with a contemporary twist.
Architecture: Feather & Lawry Design | Structural Engineer: Kehoe Myers | Builder: Mark Winter Constructions







