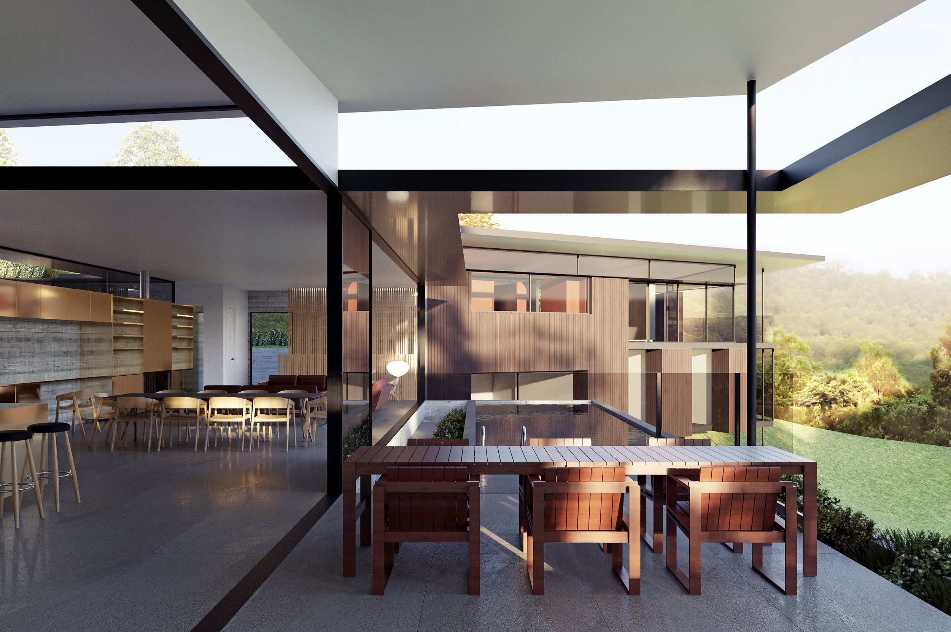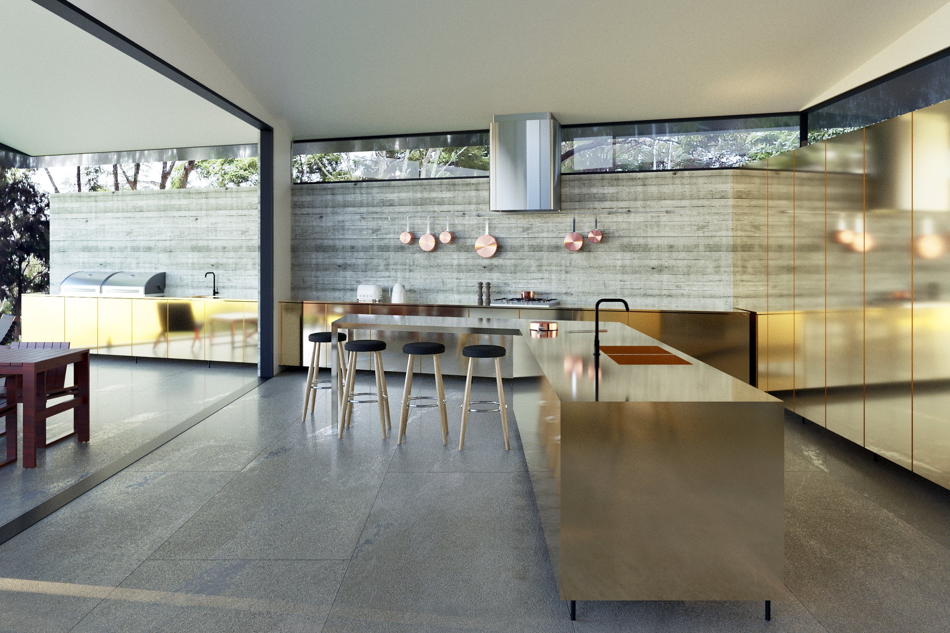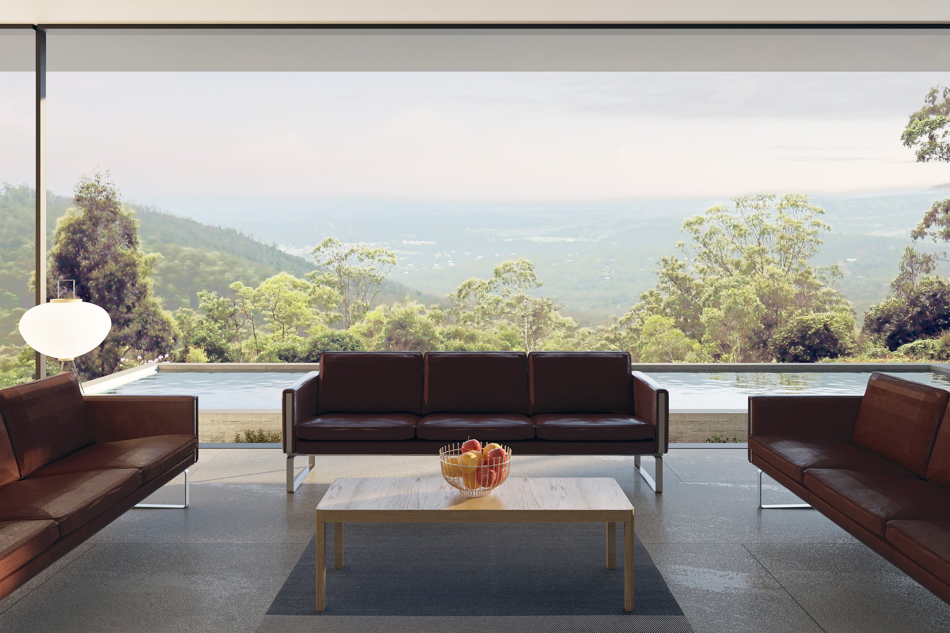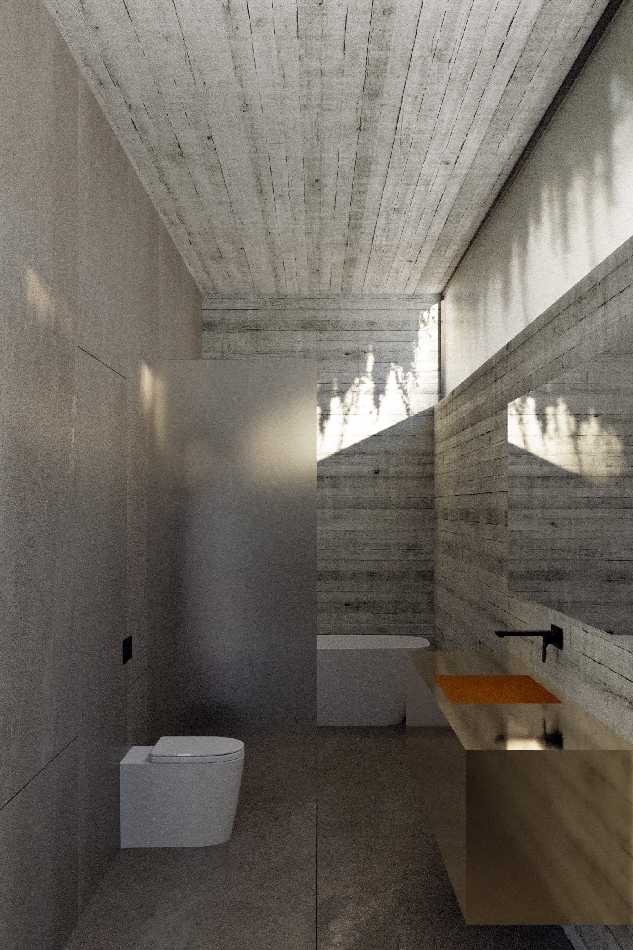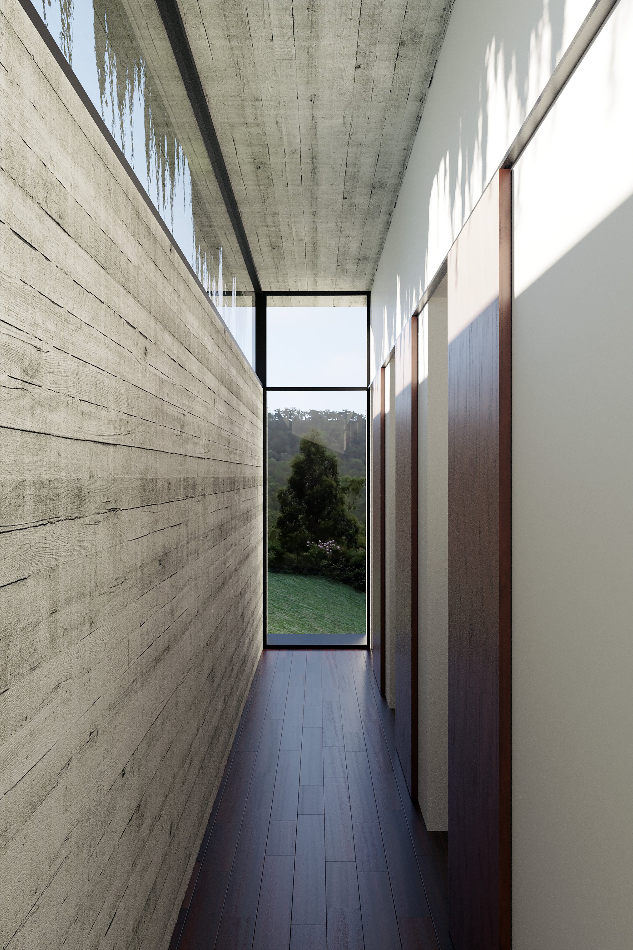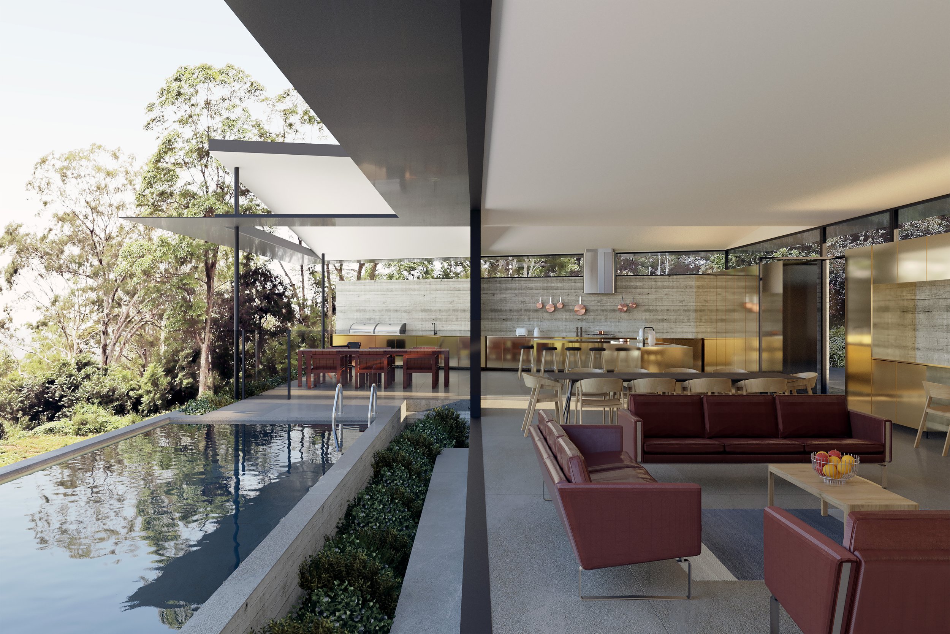
EAST RESIDENCE
The design of the East Residence maximises the assets of its spectacular site whilst also minimising the difficulties of the steep challenging slope. The design bunkers into the hill providing a level entry space and anchoring the building. The design follows the contours in a long sympathetic series of pavilions a direct response to the unique site constraints.
-
Eyes are drawn to the spectacular Eastern view, where the horizon is mirrored in the pool and Ha-Ha garden edging the length of the main living space. Filtered light from the continuous high level windows and board formed concrete demarcates the separate spaces reinforcing the linear forms drawing the eye toward the dramatic views beyond.
Within the rustic patina of the concrete the kitchen provides an offset highlighting through contrast with slick golden metallic panels forming a jewel at the heart of the house. The reflectivity provides an additional purpose drawing in the view and atmosphere of the garden and views beyond. A golden space is delivered one sympathetic to its location and a place of inspiration, a place that welcomes the dawn, captures that magic mood and and holds it tight.

