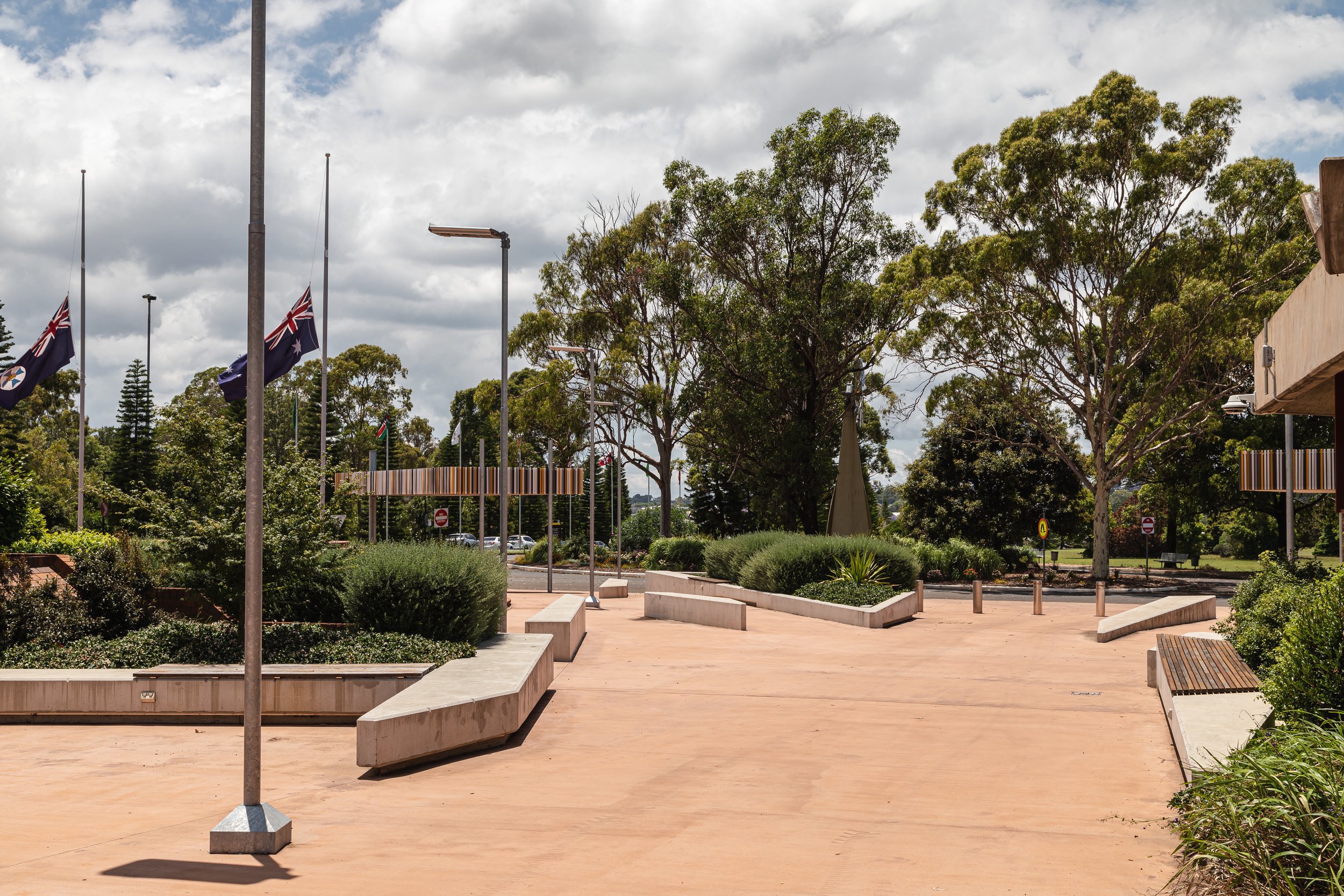
UNISQ GATEWAY PLAZA
The foundation for the design is revealing the framework of the original campus masterplan and using this to form a contemporary sympathetic approach maximising the existing assets to deliver a new invitational entry to the campus. Axis and sight lines guide the organic sculptural response to the ground plane whilst mediating the levels to provide equity to all spaces. Seating opportunities abound, with informal gathering spaces a key design component.
A formal framed colonnade highlights the axis of the campus with day to day student movement linking through the adjacent informal quad entry. The student entry provides a welcoming invitational space and has been created with a diverse sequence of concrete shards reconciling ramps and providing opportunities for gathering, learning and relaxing.
Feather & Lawry Design | JW Concepts | Kehoe Myers Engineers Newlands Group | Premis
Photo Credit: Cam Murchison Photography





