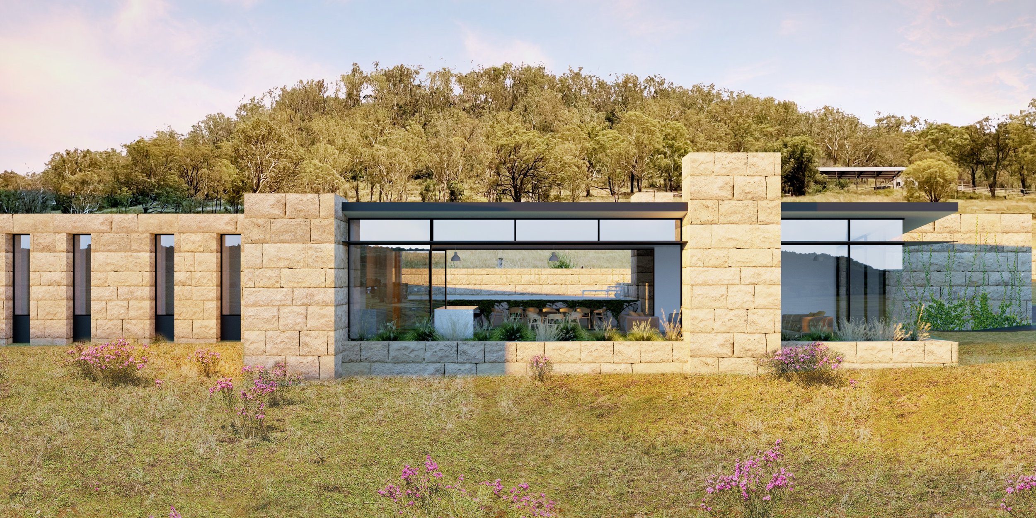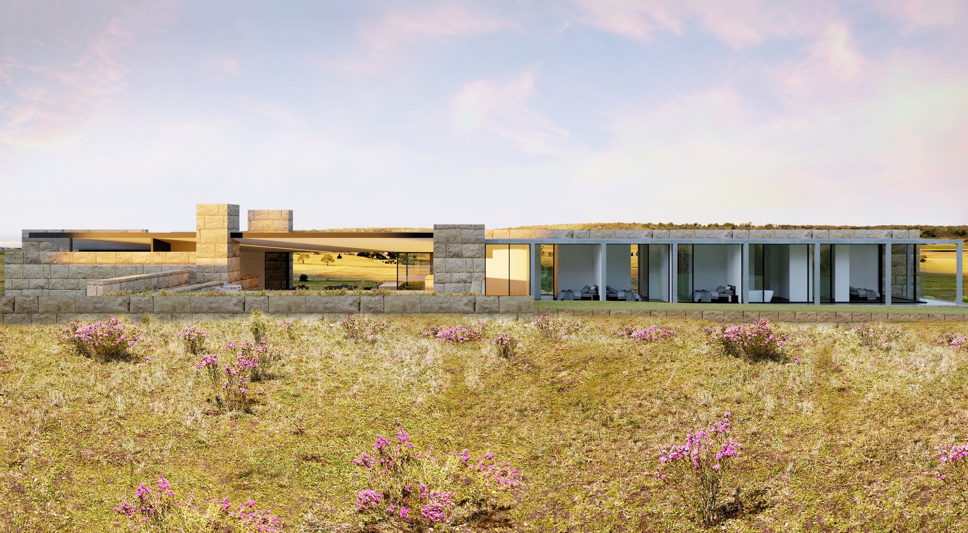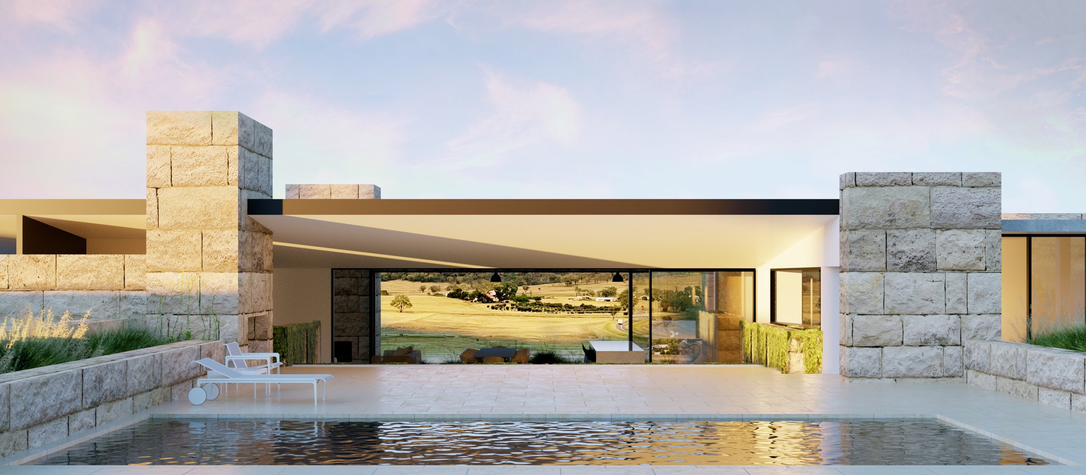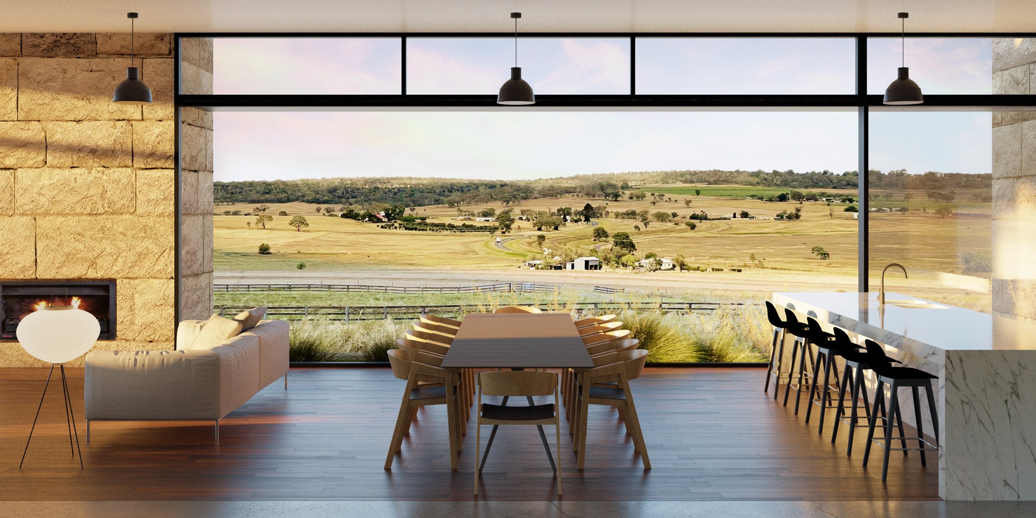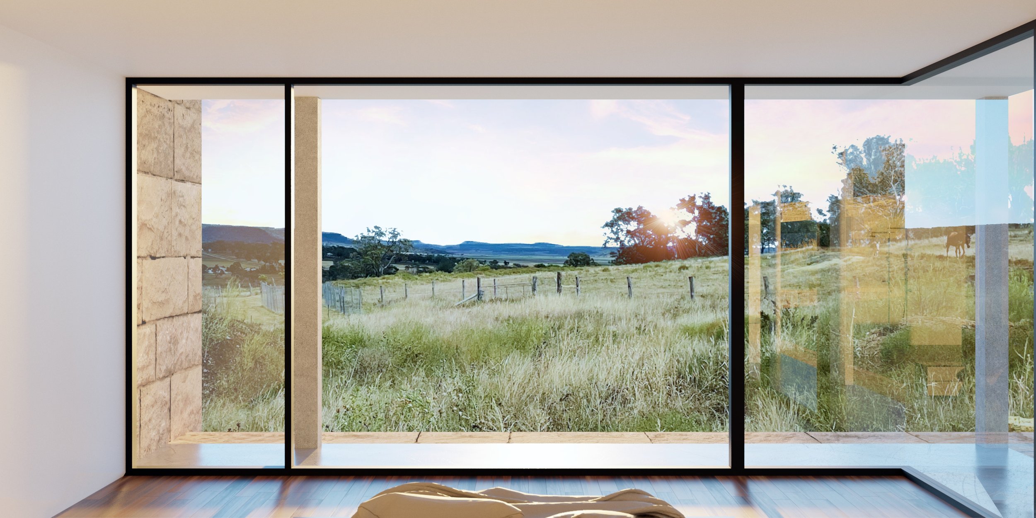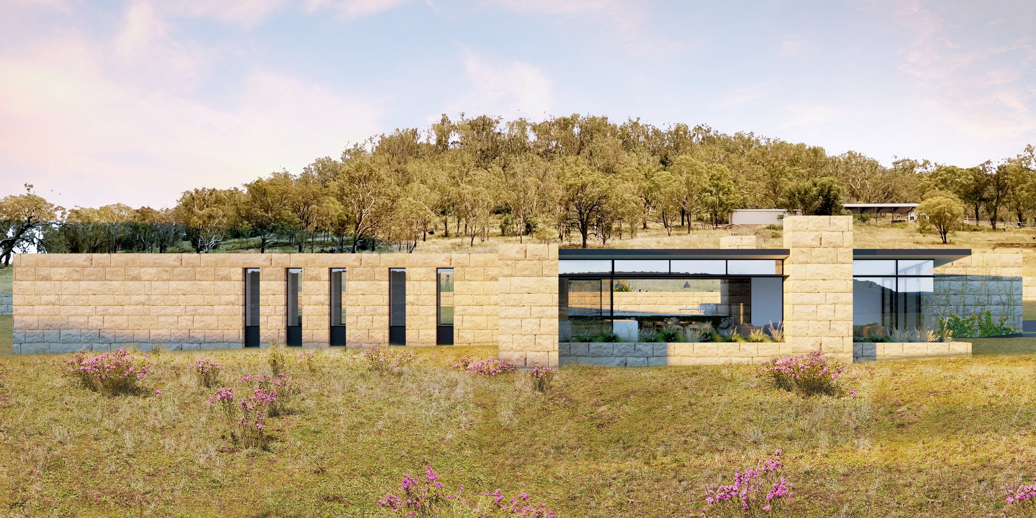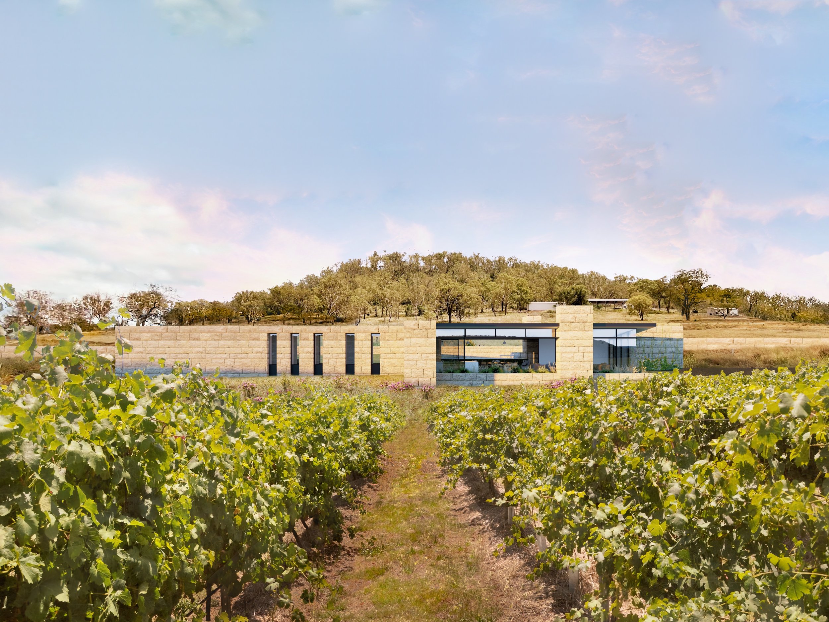
SANDSTONE FARMHOUSE
The farmhouse is built with stone extracted from local sandstone quarries which grounds the project in the landscape with colour and a materiality bedded into the character of the site. Building in stone implies carving a mountain, the result imposing and profound. The walls in solid stone rise parallel to the road and at right angles to the wine terraces. The massive walls frame the internal spaces, sheltering the rooms from the harsh environment, carefully shaped to shield from the less desirable outlooks and frame defined linear vistas.
-
Passive design was a clear client brief with invited winter sun and the rejection of summer sun and western winds de!ining the resulting linear forms. The walls are striking, designed to frame vistas, providing views, access and ventilation.
The building is partially sunk into the hill, a thermally inert emergence optimised for living in this harsh environment. The slope allows for a natural gravitational flow and a coherent linear process, visible from the road and entry areas overlooking the vineyard, farm and sweeping picturesque valley beyond.
